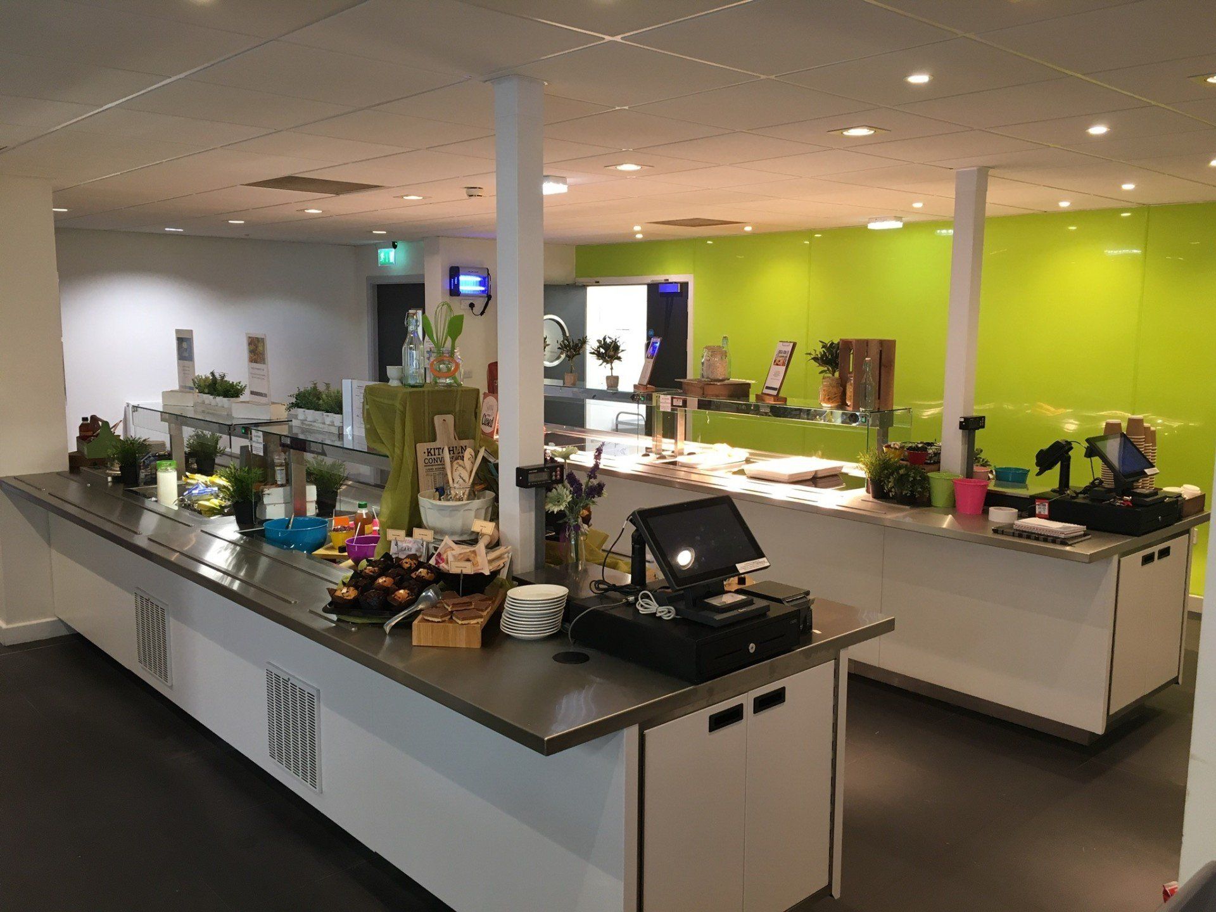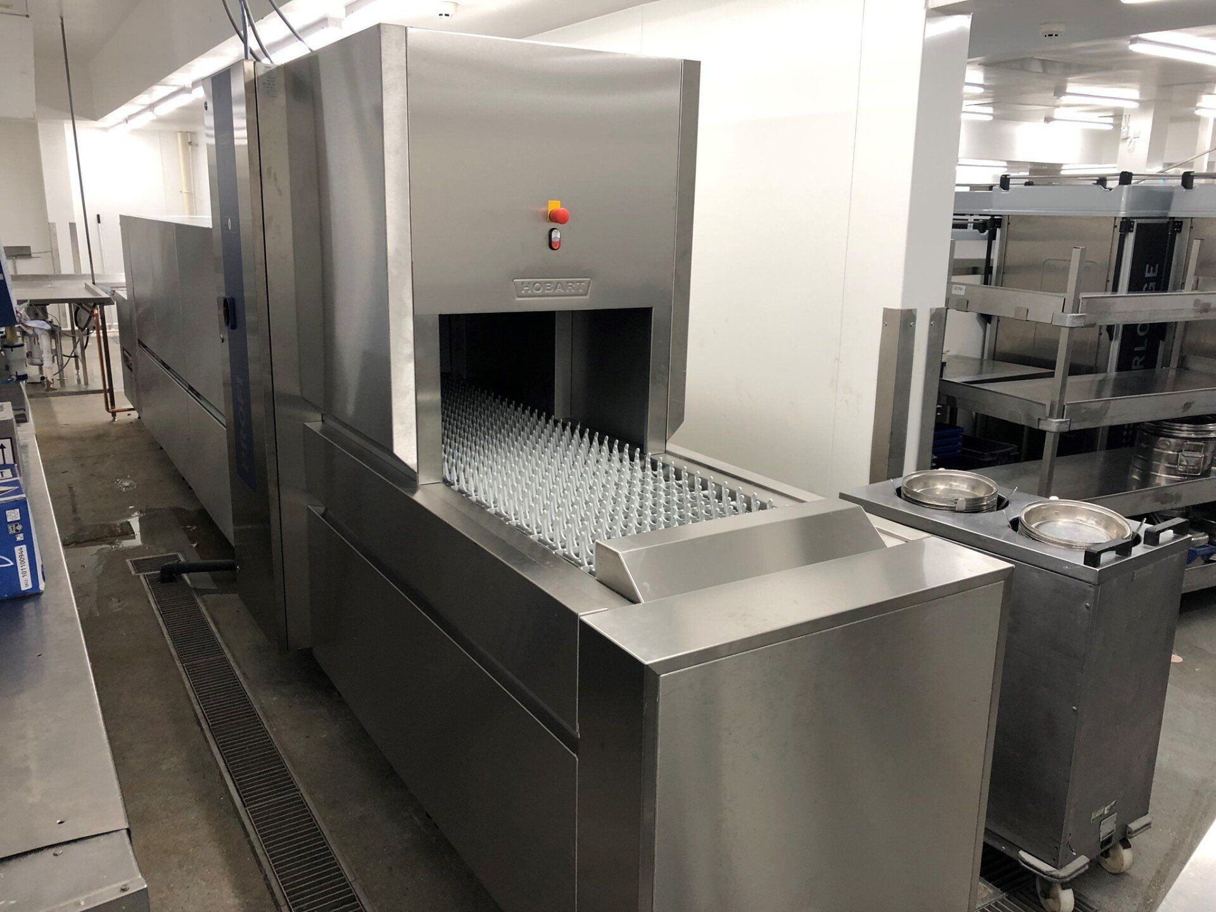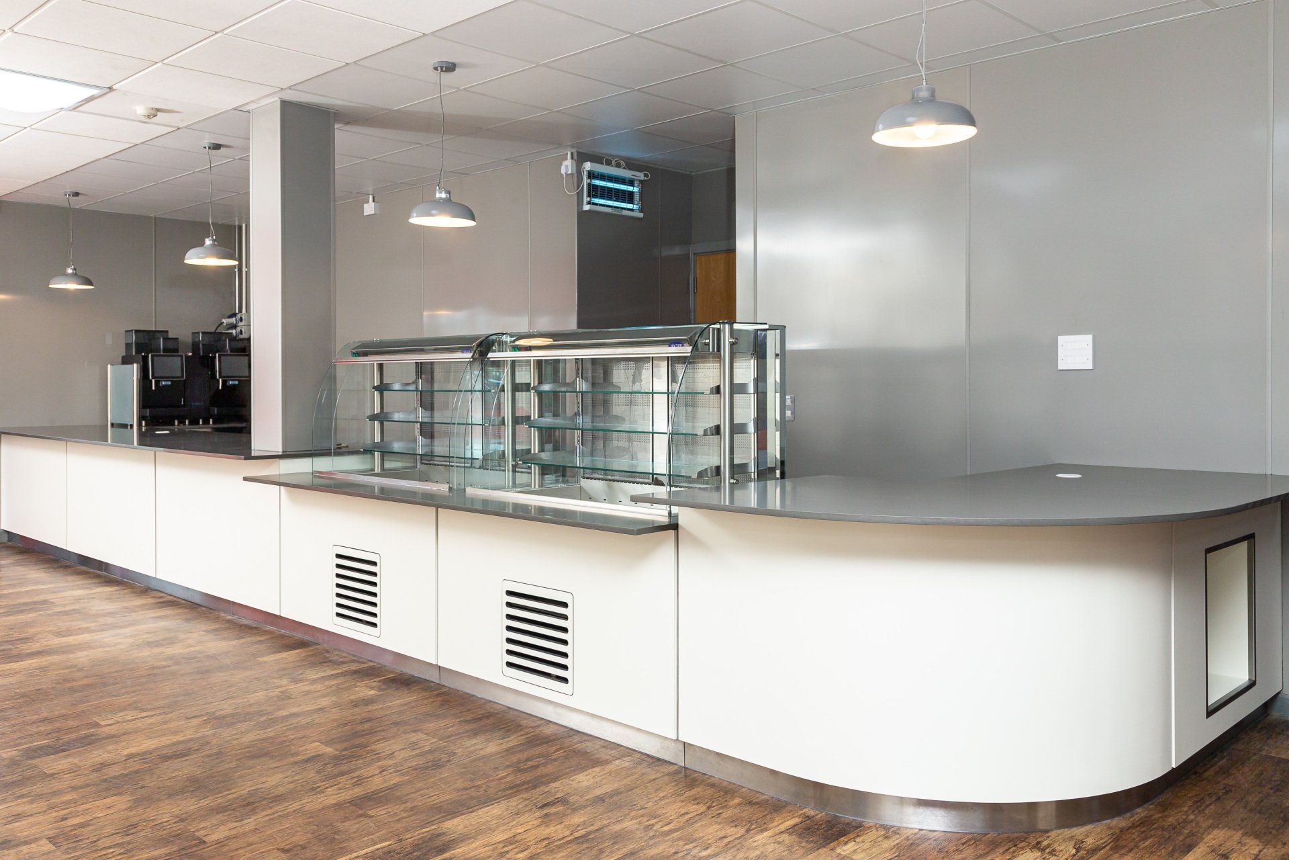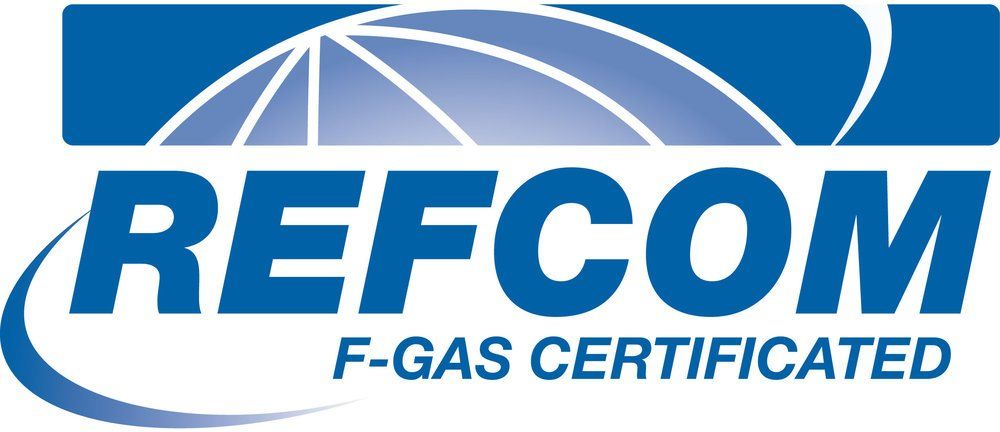Siemens Gamesa - Staff Restaurant Refurbishment, Hull
A staff restaurant refurbishment at the Siemens Gamesa blade factory, Hull.
Customer:
Siemens Gamesa Renewable Energy, Hull.
Project:
Staff restaurant refurbishment - February 2018
Brief:
Due to the recent increase in demand for hot and cold meals at the factory staff restaurant there became a need to make the servery area in the restaurant quicker and simpler so an up to date facility to provide meals quickly in modern environment was needed. ATL Commercial Kitchens role was to supply and install catering equipment including E R Moffat servery/ display units, Bio Clad Vivid wall cladding, removal of a corridor wall to open out the servery area and the creation of an opening to fit a new door.
The Challenge:
Never ones to shy away from a challenge ATL Commercial Kitchens where given phase 1 to complete in 3 days over the Christmas shutdown. This work included the removal of a wall, relocation of a security access door and making good of all wall floor and ceiling finishes.
Phase 2 was also a challenge as the factory would be in full production during this time so the area needed to be separated off from the rest of the canteen and a temporary service set up. All while adhering to strict health and safety protocol.
Design/Planning:
All design and planning were conducted by ATL Commercial Kitchens alongside Lee Whittaker Project Manager (Real Estate) Siemens Gamesa Renewable Energy with the Help of Euan Hunter sales Manager for E R Moffat.
The challenge of delivering such a project within such tight constraints was at times thought not possible due to the sheer volume of staff that need access to the canteen facilities on a daily basis.
During initial meetings areas where discussed as to what finishes would look best and it was decided to go with stainless steel with white panelling on the counters and a vivid green cladding to keep in line with parts of the factory and to create a modern fresh look.
Product Delivery:
ATL assigned an experienced and dedicated project manager to oversee the work and ensure all the client’s needs where met as far as quality and timescale.
ATL’s work brief consisted of:
- Removal of a wall in the canteen area to create more space.
- Making good all wall floor and ceiling finishes.
- Creating an opening for a new fire door to be fitted as to assist with the re-filling of the display units directly from the kitchen.
- Stripping out the existing servery units.
- Installation of new E R Moffat bespoke servery island units.
- The installation of new flooring tiles.
- All plumbing and electrical works to complete the project.
- Once completed the project manager conducted a handover meeting and ATL produced a project completion folder. This contained all of the relevant certificates and manuals to ensure the complete satisfaction of the client.
ATL completed the project in exactly 1.5 weeks and delivered the project on time and cost








